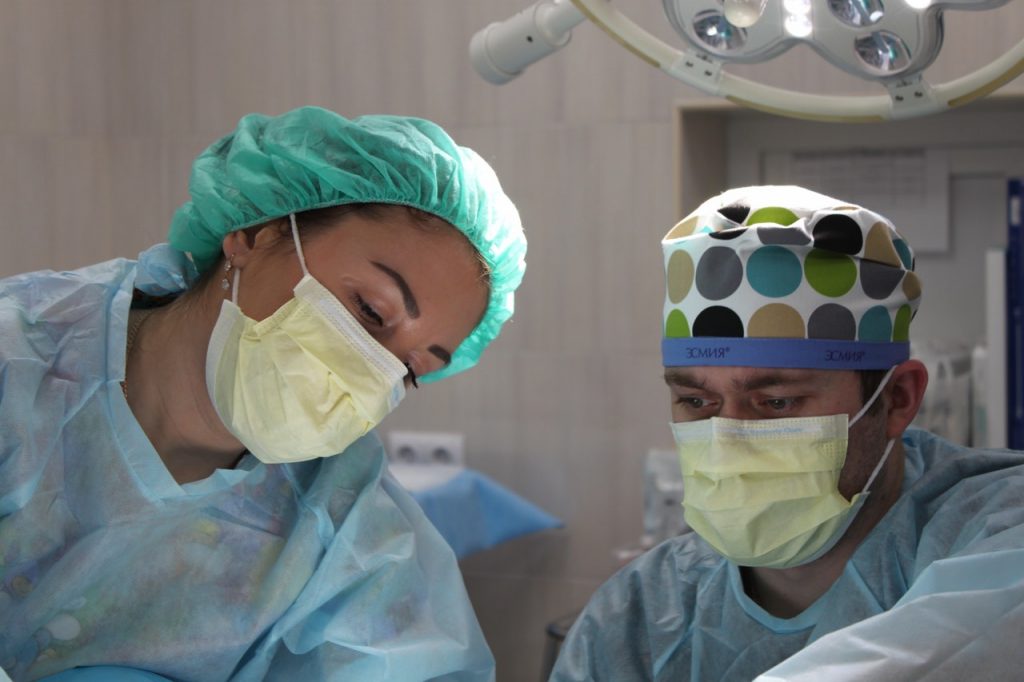If you ever visited a hospital, you will know that the management does a great job in maintaining the cleanliness of the operating room complex. It is important for the operating rooms to be comfortable and easy to access for the patients. It should also promote a sense of safety and hygiene. This is why the design of operating rooms in hospitals usually takes a longer time than the other areas. At Sai Seva HVAC Pvt. Ltd., we offer modular operating theatres for quick installation and setup. Modular operating theatres also reduce the time for renovating and extending the boundaries of the room.
In this blog, we will list some of the important plan and design considerations that come into play when building an operation theatre.
Things to consider while planning and designing an operation theatre for a hospital.
The following are some of the things you must take into consideration before planning an operating room.
-
Location:
The location of the operating room complex plays a vital role in deciding its features. Most hospitals build their operating theatres easily accessible from the main building. But they also try to limit the traffic in that area. The location must also facilitate the easy movement of surgical equipment and vital biomedical equipment.
-
Adequate space for components:
Every OT has buildings that suit the medical equipment required for the facility. So, it is important to consider the type of wiring, outlets, and appropriate spaces for each piece of equipment.
-
Zone separation:
Check whether the area allocated will fit all the necessary zones that you need for your operating theatre complex. You can easily adjust a modular operation theatre size. But, if you have constructed a solid OT fixed with the rest of the building, you might need to have everything planned beforehand.
The following are some of the zones generally incorporated:
- Clean area
- Sub sterile area
- Sterile area
- Disposal area
-
Emergency exits:
According to safety guidelines, a hospital building must have emergency exits on each level. It facilitates the movement of the patients in case of an emergency.
-
Ventilation:
Proper ventilation is essential for the well-being of the patients and the staff. After all, an operating room complex should focus on the healing of the patient. You must also maintain optimal temperatures within the room. You also need to plan for the fitting of air filters that prevent external contaminants from entering the cleanroom.
Apart from these, there are many other factors that influence the design of operating rooms in hospitals.
Basic design plans of Operation Theater
There are many kinds of designs in which one can build operating theatres. But all those designs must follow the operation theatre design guidelines, NABH framed. Also, most designs are evolutions of some of the following basic designs.
-
Central corridor plan:
The central corridor plan is of two types. They are:
- Racetrack plan: In this design, there is a central corridor with operating theatres on the sides. The entrance to the OT is from the outer corridor. You can retrieve the medical supplies from the rear entrances to the operation theatres.
- Hotel plan: In this design, every room is accessible from the same corridor. There is a central corridor that has the main entrance for the OTs and supplies closet.
-
Peripheral corridor plan:
This design reduces the congestion in the corridor. The staff retrieves the supplies from the rear entrance of the OT, which leads to a central equipment and supplies room. While other traffic happens in the outer corridor.
-
Specialty grouping plan:
In this kind of design, the location of the operating theatres is near a specialty department. For example, a neurosurgery OT is near the location of a neurosurgical team with specific medical equipment.
Conclusion
Operating room complexes serve as the central nervous system of the hospital. This is where medical staff saves lives every day. Hence, it is vital for them to carefully plan and manage the building of operating theatres.

